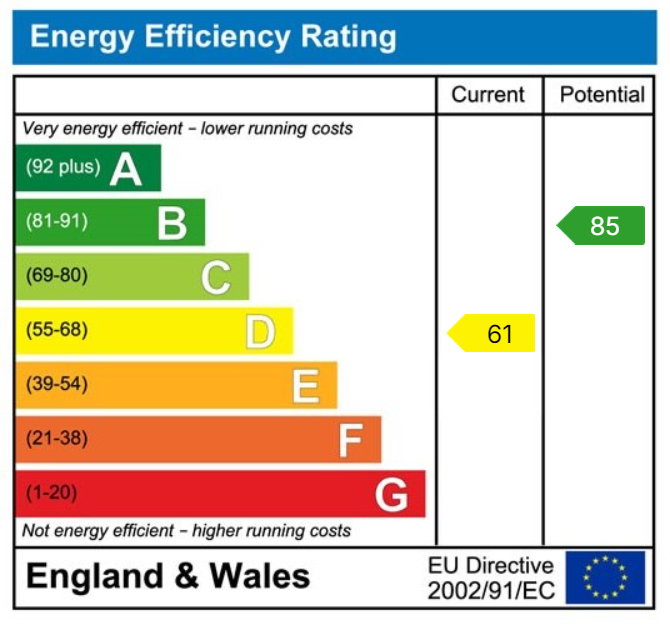Set over three spacious floors, this home is designed to accommodate modern family life. The ground floor features two well-proportioned reception rooms, ideal for both relaxed living and formal entertaining. The kitchen is equipped with ample storage and workspace, catering to the culinary needs of a busy household.The upper floors comprise four bedrooms, three of which are double size providing plenty of space for family members or guests. The property benefits from a family bathroom and an additional shower room on the ground floor, ensuring practicality for all residents.Outside, the small garden at the rear of the property is charming and offers a space for outdoor relaxation. The home is equipped with double glazing and gas central heating.Located close to local amenities, this property is perfectly positioned for easy access to shops, schools, and public transport. Whether you are looking for a family home or a property with excellent transport links, this townhouse in East Cowes is sure to impress.
Entrance Hall
A part glazed front door opening to a useful passageway ideal for boating gear or bikes alike. Door leading to the kitchen. Staircase to first floor landing.
Living Room
Feature fire surround with ornate fireplace inset. Double glazed window to the front aspect. Radiator. Picture rail and coving.
Dining Room
Cast iron fireplace. Radiator. Under stairs storage cupboard. Archway and step up to:
Kitchen Breakfast Room
Comprising a range of wall, floor and drawer units with worktops over and stainless steel 1 1/2 bowl sink and drainer inset with a mixer tap over. Integral gas hob and fan assisted electric oven. Space for a fridge freezer and plumbing and space for a dishwasher and washing machine. Double glazed window and door to the garden. Door to rear lobby. Door to:
WC
Window. WC.
Shower Room
Shower tray with shower over, pedestal handbasin and an obscured double glazed window to the rear elevation.
First Floor Landing
A window to the side elevation allowing for natural light on the landing. Small under stairs storage cupboard. Staircase to second floor landing. Door to:
Bedroom 1
A double glazed window to the front aspect. Radiator.
Bedroom 4
Double glazed window to the rear elevation. Radiator. Fireplace.
Bathroom
A white suite comprising a panelled bath with mixer tap over, pedestal handbasin and WC. Radiator. Obscured glass double glazed window to the side elevation.
Second Floor Landing
Door to:
Bedroom 3
Double glazed window to the front elevation. Radiator. There is a sloping ceiling here adding to the charm of the property but does give a slight head restriction.
Bedroom 2
Situated at the rear of the property with a double glazed window overlooking gardens. Loft access. Radiator. There is a sloping ceiling here adding to the charm of the property but does give a slight head restriction.
Garden
Accessed via the kitchen door. Elevated and enclosed. Partial grass and hardstanding.
DisclaimerOur particulars give a fair overview of the property, however, should you have any points of concern or query please don’t hesitate to contact Elliott Lincoln direct so that we can clarify. Prospective purchasers are always advised to commission a full inspection of the property before proceeding to exchange of contracts. These particulars are believed to be correct and have been verified by or on behalf of our vendor. Interested parties should satisfy themselves as to their accuracy and as to any other matter regarding the property such as its location, proximity to other features or facilities which are of specific importance to them. Distances and areas are only approximate and unless otherwise stated fixtures contents and fittings are not included in the sale. In addition, appliances and services have not been tested unless otherwise stated.
