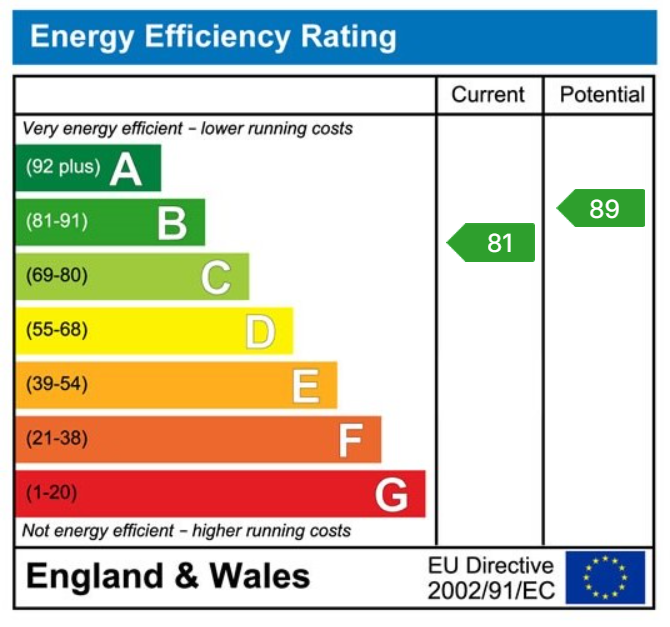A striking and contemporary detached residence built in 2018, Oakdown stands as an exceptional example of modern coastal architecture on the sought-after northern edge of the Isle of Wight. With a commanding presence and views across West Cowes Marin...
A part glazed composite door with a matching frosted side pane opens to the entrance hall. Ceramic floor tiles and underfloor heating greet you here. Staircase to the first-floor landing and innovative pull-out storage cupboard. Glazed double doors open to the main living space. Door to:
Comprising a WC and handbasin with vanity storage.
Aluminium anthracite grey bifold doors open to the composite deck and garden. Dual aspect double glazed windows to front and side elevations with integral micro blinds. Large ceramic floor tiles with underfloor heating open the kitchen where the cabinetry is finished in a midnight shade with quartz worktops over and a 1.5 bowl stainless steel sink inset with routed drainer. The is window here that overlooks the deck and garden. Arranged with a peninsula style Island that has space for bar stools. Integral dishwasher, microwave, fridge freezer and twin eyelevel ovens. Brushed stainless steel extractor hood. Glazed door leading to:
The units here match the kitchen with single bowl stainless steel sink inset the worktops. Plumbing and space for washing machine and tumble dryer. Part glazed composite door leading to the garden. Door to the garage.
An oak and glass staircase sweeps up to the landing that is flooded with natural light from a large picture window to the front of the property. There is loft access here. Built-in storage cupboard shelved from floor to ceiling. Door to:
Double glazed bifold doors with integrated micro blinds open to a Juliette balcony finished with glass and a brushed stainless rail. Vaulted ceiling with air-conditioning unit. Vertical contemporary radiator. Door to:
Walk-in Dressing Room
With hanging rails and additional loft access.
A white suite comprising a corner shower enclosure, a freestanding contemporary angled bath, handbasin and WC. Ceramic floor and wall tiles. Double glazed frosted window to the rear elevation. Chrome heated towel rail.
Double glazed bifold doors with integrated micro blinds open to a Juliette balcony finished with glass and a brushed stainless rail giving views of Cowes harbour and the Solent. Vertical contemporary radiator.
A white suite comprising a corner shower enclosure, freestanding contemporary angled bath, handbasin and WC. Chrome heated towel rail. Ceramic wall and floor tiles. Double glazed frosted window to the rear elevation.
Double glazed bifold doors with integrated micro blinds open to a Juliette balcony finished with glass and a brushed stainless rail giving views of Cowes marina and the Solent. Contemporary vertical radiator.
Double glazed bifold doors with integrated micro blinds open to a Juliette balcony finished with glass and a brushed stainless rail. Vertical contemporary radiator. Door to:
A large walk-in shower enclosure with integral glass shelving. Ceramic wall and floor tiles. Integrated flush WC and handbasin with vanity drawer storage beneath. Double glazed window to the front elevation. Chrome heated towel rail.
The gardens offer a private, serene escape, enclosed by fencing and mostly laid to lawn with small trees for privacy. A generous composite deck spans the rear of the property and elegantly sweeps around the side, perfectly positioned to capture breathtaking sunsets. Ideal for alfresco dining and entertaining, the space also boasts a sunken hot tub, the ultimate spot to unwind in style.
Power and light with an electric up and over door. The Worcester Bosch gas boiler is housed here along with a mega flow tank.
Driveway parking for several vehicles.
