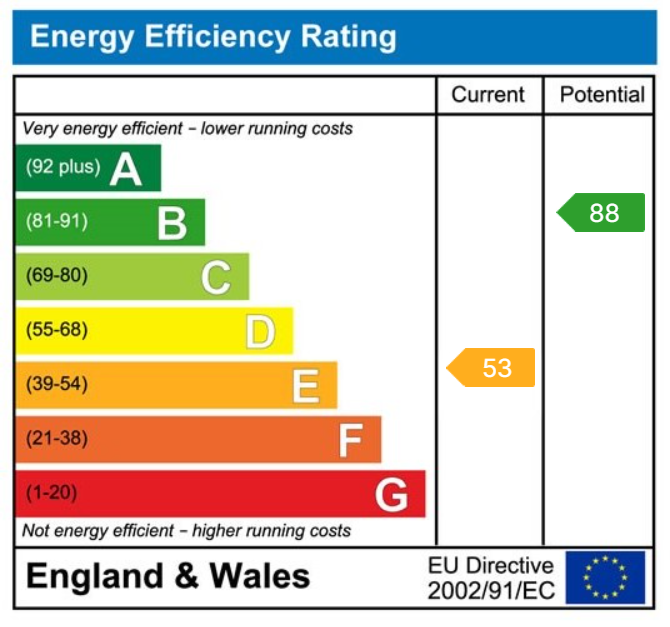Nestled in the peaceful semi-rural setting of Porchfield, Oaklands presents an exceptional opportunity to acquire a beautifully renovated detached bungalow that offers contemporary comfort and elegant styling throughout. Positioned just moments from the county town of Newport, and within easy reach of Cowes and Gurnard, this turn-key home offers the perfect blend of tranquillity and convenience.Thoughtfully designed and finished to a high specification, with attention to detail evident at every turn. Engineered oak flooring flows through the entrance hall and into the spacious kitchen/dining room, while plush carpeting brings a sense of warmth and comfort to the living room and both double bedrooms.The kitchen/dining space is a true heart of the home, featuring French doors that open directly onto a large, full-width composite deck, ideal for entertaining or simply soaking in the peaceful surroundings. The living room boasts bifold doors, further enhancing the seamless indoor, outdoor connection.The garden is a delight: level, generously proportioned, and laid to lawn, perfect for families or anyone with a passion for outdoor living. A wide gravel driveway to the front of the property provides ample parking for several vehicles.Oaklands is a home that requires no work, simply move in and enjoy. Whether you’re downsizing, looking for a stylish single-storey residence, or searching for a lock-up-and-leave home in an enviable location.
Entrance Hall
A feature storm porch greets you as you step in from the gravelled driveway. Part glazed UPVC door gives access where you will find engineered oak flooring. Door to:
Living Room
Bifold doors open to the composite deck and garden. Additional double glazed window to the side elevation further enhancing the natural light already in this room.
Kitchen Dining Room
The kitchen comprises a range of wall, floor and drawer units finished in coastal grey with soft-close feature doors and drawers. Integral electric hob and eyelevel fan assisted oven. Space for a washing machine. Engineered oak flooring. Electric wall hung heater. Double glazed window to the side elevation. Double glazed French doors opening to the composite deck and garden.
Bathroom
A contemporary modern bathroom with a full size soaking bath tub, shower enclosure, handbasin with vanity surround and storage beneath, WC. Chrome heated towel rail. Ceramic floor tiles. Obscured double glazed window to the rear elevation.
Bedroom 1
A double glazed window gives a countryside view over the driveway. Wall mounted electric heater.
Bedroom 2
A double glazed window here gives a similar view to Bedroom 1. Also warmed by an electric wall hung heater.
Outside AreasFront
A gravelled driveway allows parking for several cars. Access to the side of the property.
Rear
A level garden mainly laid to lawn with a countryside backdrop. This garden is fenced and enjoys 2 decked areas ideal for seating and enjoying the outside in privacy.
DisclaimerOur particulars give a fair overview of the property, however, should you have any points of concern or query please don’t hesitate to contact Elliott Lincoln direct so that we can clarify. Prospective purchasers are always advised to commission a full inspection of the property before proceeding to exchange of contracts. These particulars are believed to be correct and have been verified by or on behalf of our vendor. Interested parties should satisfy themselves as to their accuracy and as to any other matter regarding the property such as its location, proximity to other features or facilities which are of specific importance to them. Distances and areas are only approximate and unless otherwise stated fixtures contents and fittings are not included in the sale. In addition, appliances and services have not been tested unless otherwise stated.
