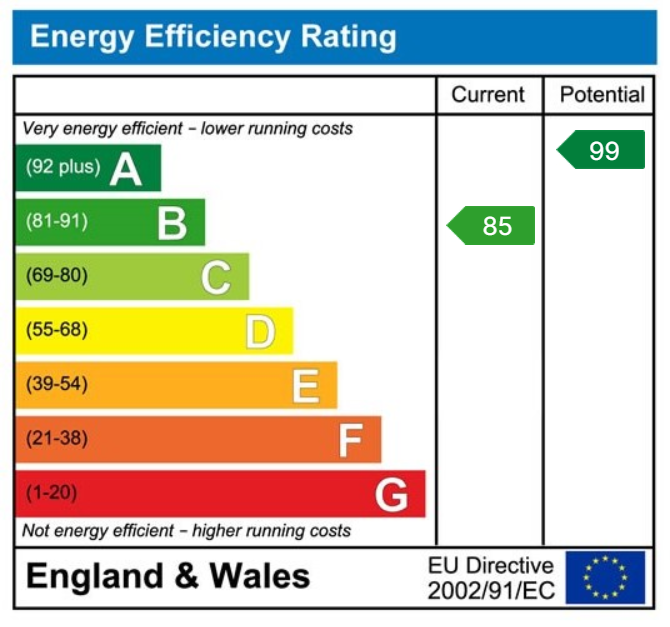Occupying an enviable position in the sought-after Woodlands area of Shanklin, this substantial five-bedroom detached residence offers a perfect blend of contemporary luxury and coastal charm. Boasting 3075 sq. ft. of beautifully finished living spac...
A UPVC part glazed door with matching side light giving access to the Entrance Hall. Italian style high gloss porcelain tiled flooring. Central staircase to the first-floor landing with under stairs storage. Built-in cupboard with space for coats and shoes. Double doors lead to the main living area. Door to:
Comprising a hand basin with vanity storage beneath and WC. Chrome heated towel rail and LED mirror with shaver socket. Obscured double glazed window to the front elevation. The flooring is continued from the Entrance Hall. Extractor fan.
A large window to the front elevation overlooking the driveway and front garden. Door to:
Comprising a corner shower enclosure with Myra shower over, WC and vanity handbasin with storage beneath. Ceramic wall and floor tiles. Extractor fan. LED mirror with shaver socket and chrome towel rail.
A range of wall and floor units with worktop over with basin inset. Space and plumbing for a washing machine and tumble dryer. The gas boiler is discreetly housed here. Double glazed UPVC door leading to the outside areas and side of the property. Ceramic floor tiles.
A seamless flow into an open plan living area, easily partitioned if your preference is an individual room arrangement.
Triple aspect double glazed French doors opening to a large patio, giving a view of Shanklin and cliffs and over the garden. Soft matt wood grained ceramic floor tiles and underfloor heating that warms the entire ground floor. A focal point of this room is the Inglenook fireplace that accommodates a log burning stove. Two additional windows to the side elevations adds an abundance of natural light.
The kitchen comprises a range of wall, floor and drawer units finished in a satin finish coastal grey with quartz worktops over with routed draining and Blanco1 1/2 bowl sink inset. A bespoke unit for an American style fridge freezer, space and fittings for a Rangemaster style cooker with extractor hood over. Integral dishwasher. Soft closing cupboards and drawers feature in this kitchen along with a central island and space for barstool seating. The high gloss Italian style flooring theme flows from the Entrance Hall into this area. A practical UPVC double glazed door with matching window opens to the side of the property and all outside areas.
The first floor is warmed by contemporary radiators, on the landing there is a vertical version. Loft access can also be found here along with two natural light wells and a built-in storage cupboard. Door to:
Views of the bay at Shanklin, distant Downland and the garden can be seen through double glazed French doors with matching side panes. An additional double-glazed window to the side elevation and radiator. A suite of built-in wardrobes and drawers complete the dressing area. Door two:
A cleverly designed bathroom comprising a large walk-in tiled shower enclosure, a full-sized bath with mixer taps and shower attachment, integral WC and bidet, twin ceramic hand basins inset a vanity unit with storage beneath. LED mirror with shaver socket. Chrome heated towel rail. Ceramic wall and floor tiles. Obscured double-glazed windows to the rear elevation. Vertical contemporary radiator.
Double glazed French doors with matching side panes open to a stunning view straight into the bays of Shanklin and Sandown with a Downland backdrop. Two radiators. Door to:
Comprising a large walk-in shower enclosure with glazed screen, vanity handbasin with storage beneath and integral WC. LED mirror with shaver socket. Chrome heated towel rail. Double glazed window to the side elevation. Ceramic wall and floor tiles. Extractor fan.
Double glazed window to the front elevation with a radiator beneath. Door to:
Comprising a large walk-in shower enclosure with glazed screen, bath with mixer tap and shower attachment over, integral WC and handbasin inset a vanity unit with storage beneath. LED mirror with shaver socket. Chrome heated towel rail. Double glazed window to the front elevation. Extractor fan. Doors to Bedroom 3 and landing.
Dual aspect double glazed windows to front and side elevations. Two contemporary vertical radiators.
Enclosed by fencing and double timber gates, block paved driveway with parking for five or six vehicles. The remainder is laid to lawn and gravel. Gated side access.
Mainly laid to lawn and enclosed by fencing. There is a large patio area enjoying beautiful views of Shanklin and Downland. A large pergola sits over the seating area, perfect for alfresco dining The current owners house a Swim Spa on the extended patio that leads to:
A substantial structure finished in coastal grey cladding. Entering through double glazed French doors into the main area. Here the bifold doors open to the garden and look into the bays at Shanklin and Sandown. Additional bifold doors open to the hot tub which also opens to the garden. For total convenience a shower room comprises; shower enclosure, WC and handbasin with vanity storage beneath. A double-glazed window and a chrome heated towel rail. Ceramic floor tiles throughout. The current owners use this as a wellbeing sanctuary however, it is also perfect as additional accommodation if the need arises.
